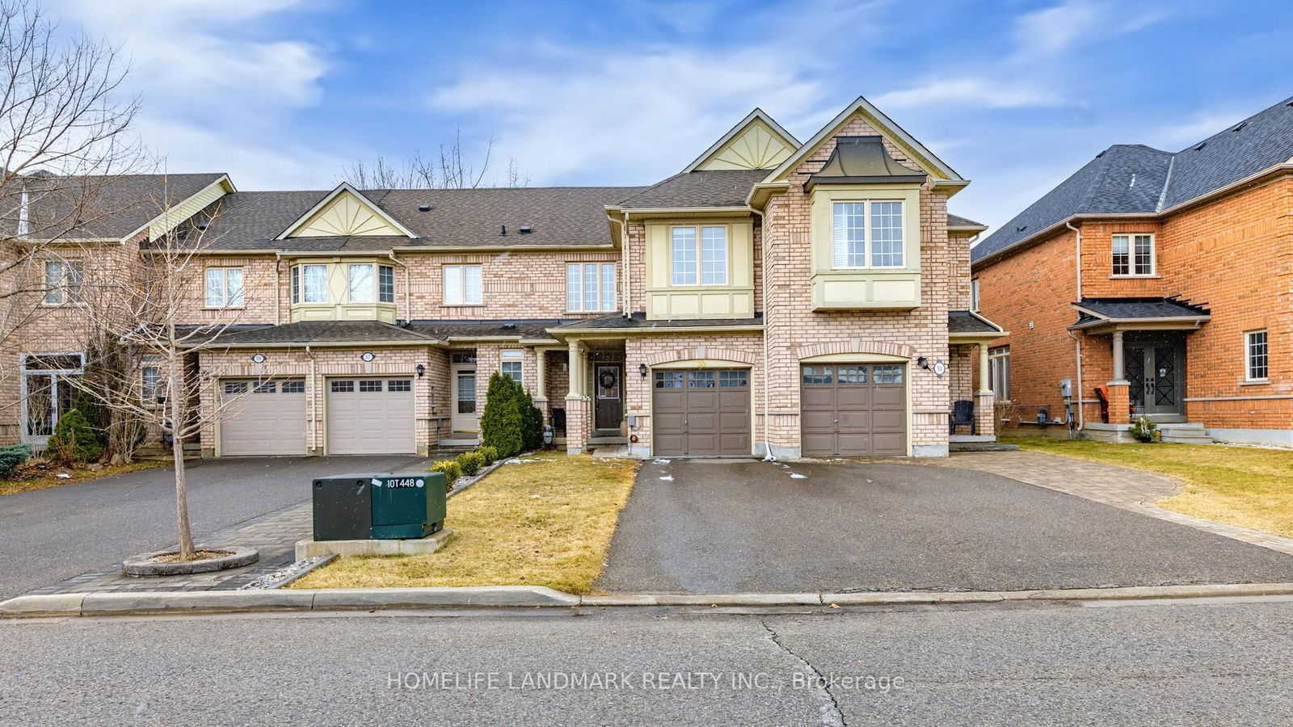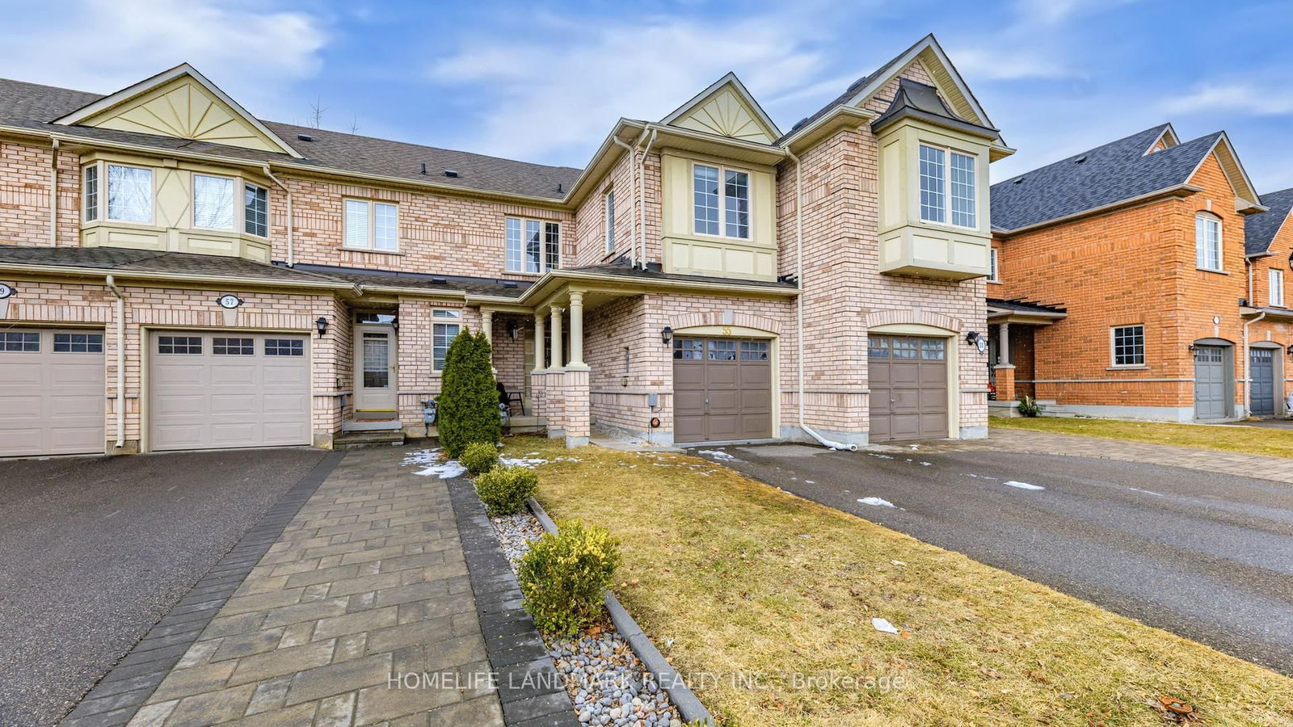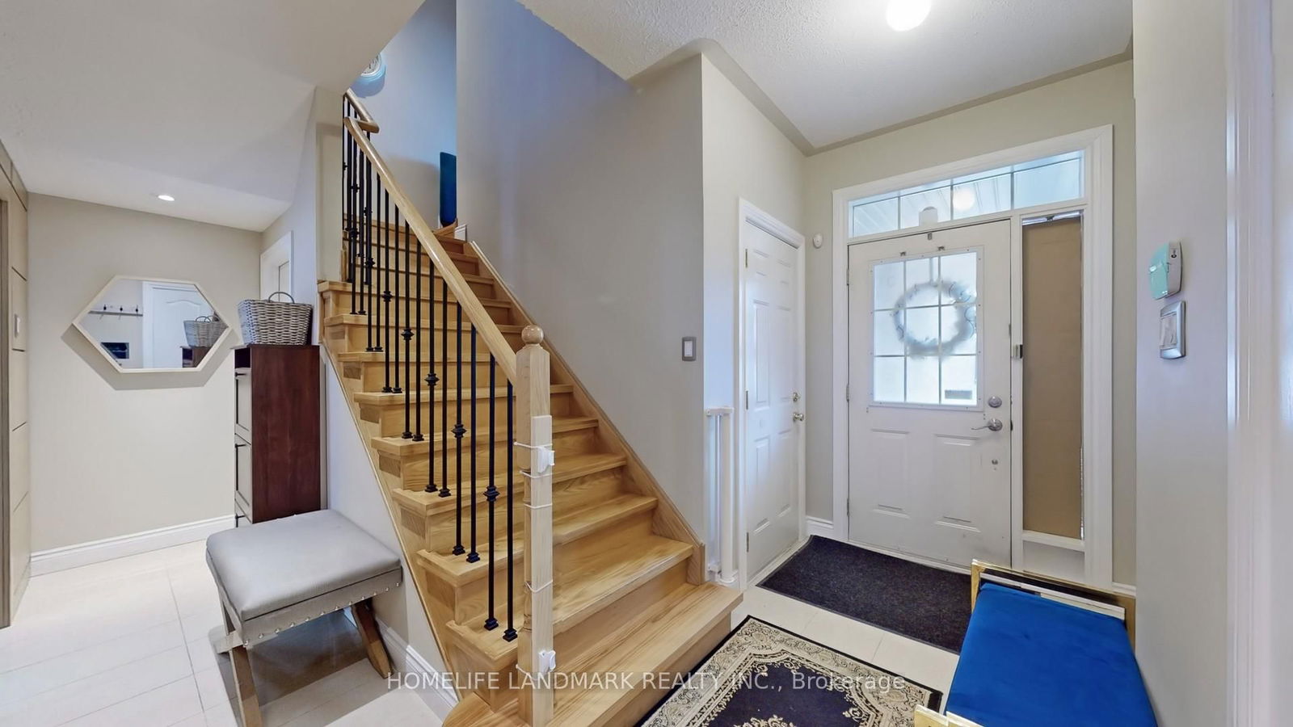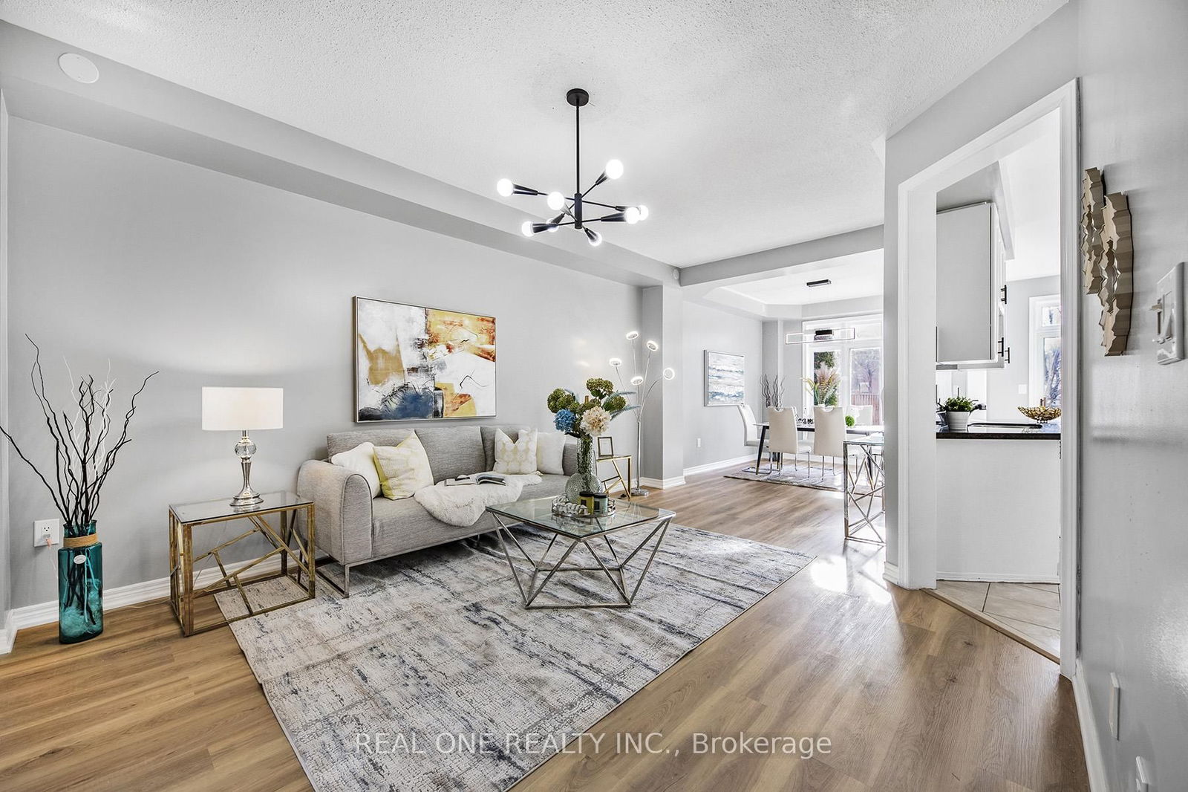Overview
-
Property Type
Att/Row/Twnhouse, 2-Storey
-
Bedrooms
4
-
Bathrooms
4
-
Basement
Unfinished
-
Kitchen
1
-
Total Parking
3 (1 Attached Garage)
-
Lot Size
111.96x19.7 (Feet)
-
Taxes
$5,450.11 (2024)
-
Type
Freehold
Property description for 55 Venture Avenue, Richmond Hill, Rouge Woods, L4S 2R5
Property History for 55 Venture Avenue, Richmond Hill, Rouge Woods, L4S 2R5
This property has been sold 1 time before.
To view this property's sale price history please sign in or register
Estimated price
Local Real Estate Price Trends
Active listings
Average Selling Price of a Att/Row/Twnhouse
April 2025
$1,222,000
Last 3 Months
$1,209,861
Last 12 Months
$1,276,420
April 2024
$1,289,000
Last 3 Months LY
$1,272,122
Last 12 Months LY
$1,330,240
Change
Change
Change
Number of Att/Row/Twnhouse Sold
April 2025
5
Last 3 Months
4
Last 12 Months
3
April 2024
7
Last 3 Months LY
5
Last 12 Months LY
4
Change
Change
Change
Average Selling price
Inventory Graph
Mortgage Calculator
This data is for informational purposes only.
|
Mortgage Payment per month |
|
|
Principal Amount |
Interest |
|
Total Payable |
Amortization |
Closing Cost Calculator
This data is for informational purposes only.
* A down payment of less than 20% is permitted only for first-time home buyers purchasing their principal residence. The minimum down payment required is 5% for the portion of the purchase price up to $500,000, and 10% for the portion between $500,000 and $1,500,000. For properties priced over $1,500,000, a minimum down payment of 20% is required.








































